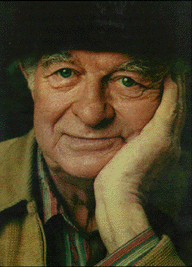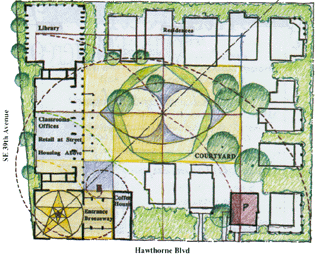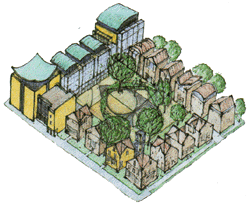|
Architect's Vision
for a Pauling Memorial |
| Building On His Life And Legacy |
| The New Scientist magazine recently named Linus Pauling as one of the 20 greatest scientists of all time. He resides in the company of such luminaries as Galileo, Darwin and Isaac Newton. Only he and Albert Einstein were chosen to represent the 20th century. A center for his papers and research is a noble thing but Linus Pauling also deserves a place that is alive with ideas and new exploration to honor his memory. |
| Visionary of science, prophet of humanity This project is a work-in-progress. We have merely frozen the stream of thought at this moment in time in order to represent the possibilities of this Center... The ultimate programmatic and architectural vision for the Institute includes: – A Museum of Linus Pauling's boyhood home – A conference and education center which may include: An auditorium for lectures and conference A virtual reality room where children could actually experience scientific models in three dimensions. – Classrooms – Think-tank center – Office space for the Center – Housing for visiting scholars or the general public – The "Courtyard" that acts as an actual and symbolic center for the Institute which is open to the public – Individual residences for visiting scholars in chemistry, molecular biology and health/fitness fields. – Office spaces for a wide variety of scientific and peace organizations who are interested in being in a place of active dialogue. – Visitor center |
|
The synergism that results will create a point of integration. The idea of the interconnectedness of all things extends into the planning and architecture for the future Institute. The Institute is connected to the block, the block is connected into the larger fabric of the City the City is connected to the larger system of natural and built forms in the region, the region is interconnected to the State, to the planet and to the universe. How can this interconnectedness be represented in built form? We have taken a cue from ancient (and some modern!) architects and builders by using proportions to tie the buildings, site and block into an integrated whole. The other formative influence on the planning is the urban environment. The City structure, historical references, and surround buildings all influence the design. Nancy Merryman Robertson, Merryman, Barnes |

 |
 |